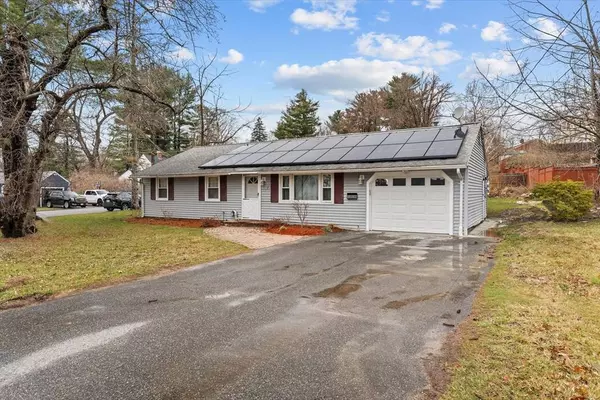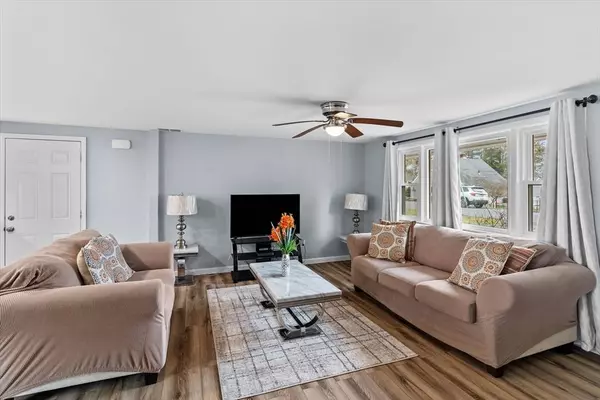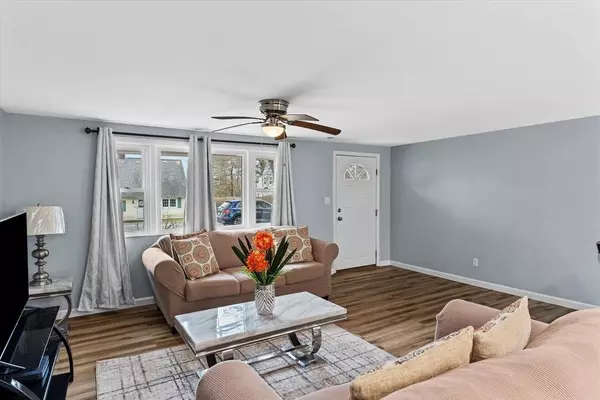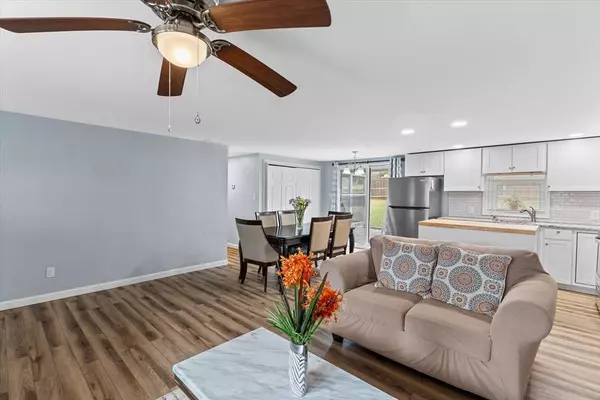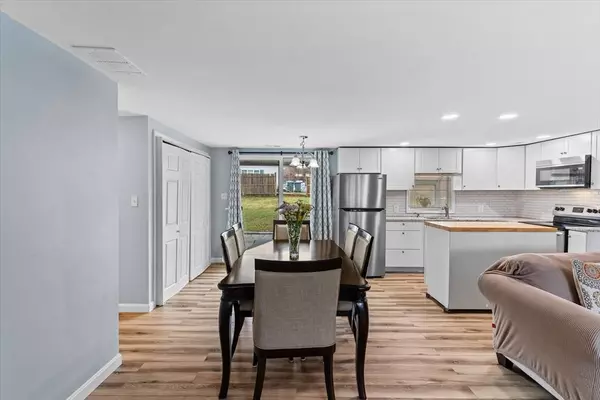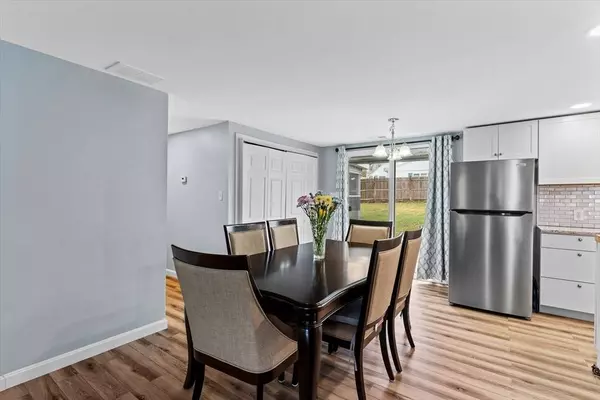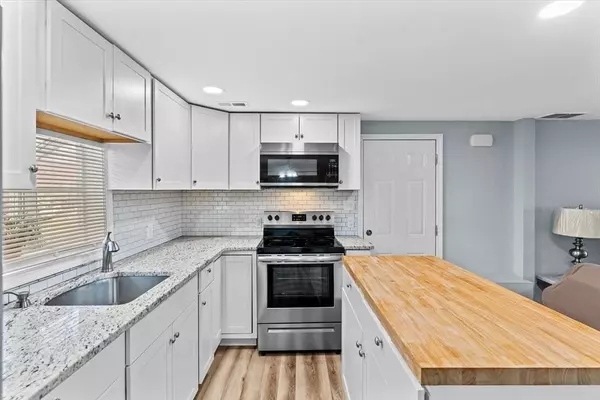
GALLERY
PROPERTY DETAIL
Key Details
Sold Price $487,0000.6%
Property Type Single Family Home
Sub Type Single Family Residence
Listing Status Sold
Purchase Type For Sale
Square Footage 1, 000 sqft
Price per Sqft $487
MLS Listing ID 73218347
Sold Date 05/23/24
Style Ranch
Bedrooms 3
Full Baths 1
HOA Y/N false
Year Built 1950
Annual Tax Amount $3,813
Tax Year 2023
Lot Size 0.260 Acres
Acres 0.26
Property Sub-Type Single Family Residence
Location
State MA
County Essex
Zoning RD
Direction East to David to Jane Road
Rooms
Primary Bedroom Level Main, First
Main Level Bedrooms 3
Kitchen Dining Area, Countertops - Stone/Granite/Solid, Countertops - Upgraded, Kitchen Island, Cabinets - Upgraded, Exterior Access, Recessed Lighting, Remodeled, Slider, Stainless Steel Appliances
Building
Lot Description Corner Lot
Foundation Slab
Sewer Public Sewer
Water Public
Architectural Style Ranch
Interior
Heating Forced Air, Natural Gas
Cooling None
Flooring Tile, Vinyl / VCT
Fireplaces Number 1
Appliance Electric Water Heater, Water Heater, Range, Microwave, Refrigerator
Laundry First Floor, Washer Hookup
Exterior
Exterior Feature Patio, Patio - Enclosed, Rain Gutters, Screens, Other
Garage Spaces 1.0
Community Features Public Transportation, Shopping, Park, Golf, Medical Facility, House of Worship, Public School, Other
Utilities Available for Electric Range, Washer Hookup
Roof Type Shingle
Total Parking Spaces 5
Garage Yes
Others
Senior Community false
CONTACT


