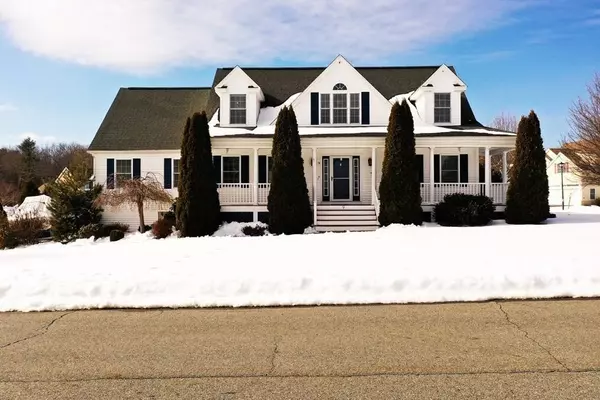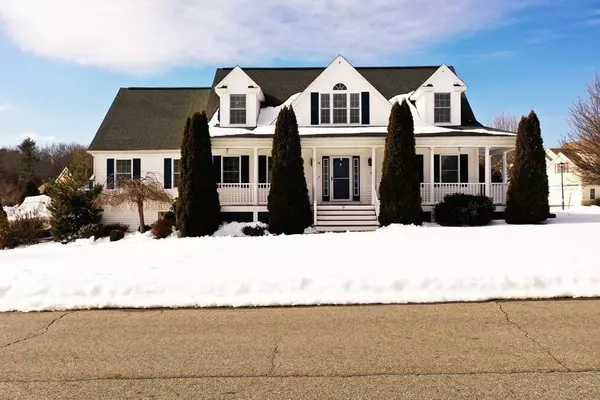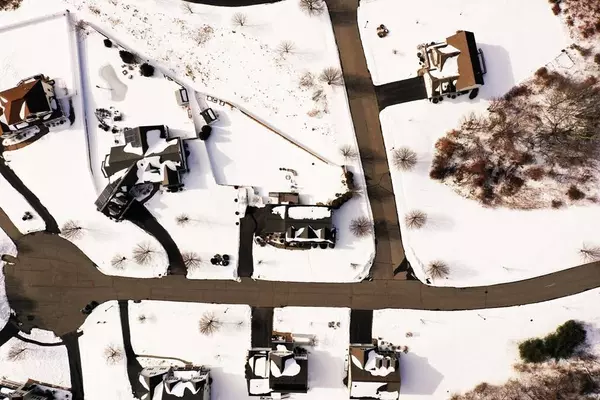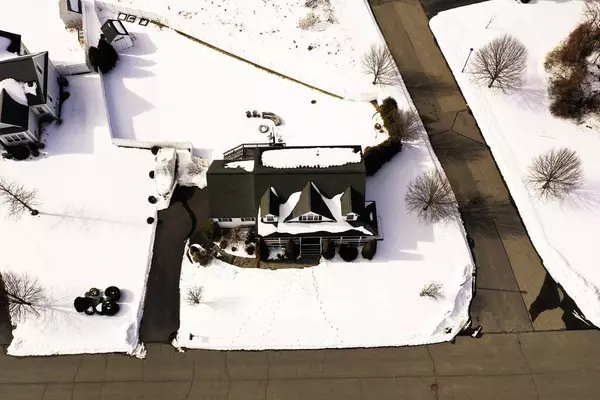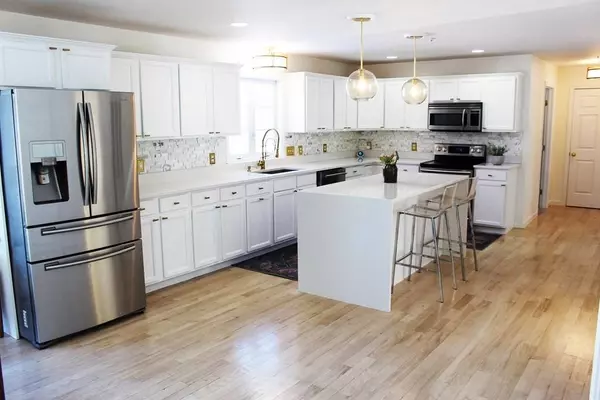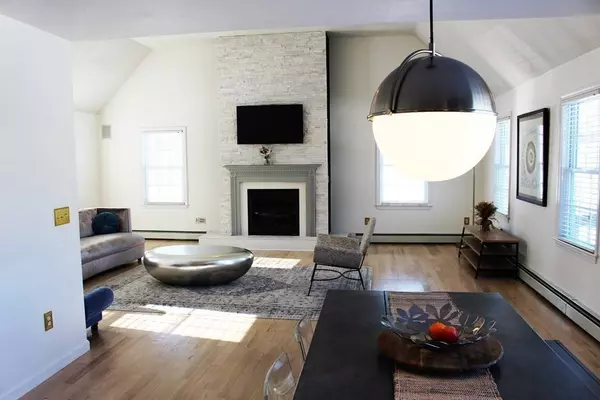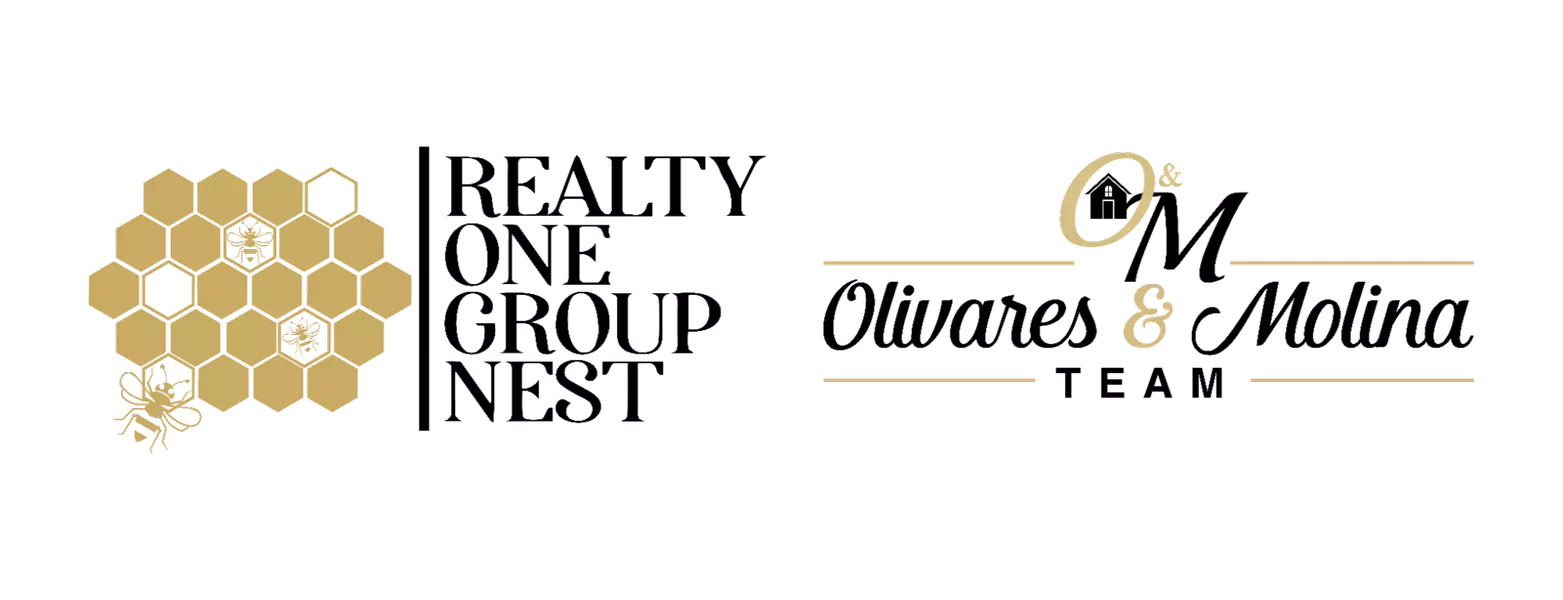
GALLERY
PROPERTY DETAIL
Key Details
Sold Price $815,0008.7%
Property Type Single Family Home
Sub Type Single Family Residence
Listing Status Sold
Purchase Type For Sale
Square Footage 3, 348 sqft
Price per Sqft $243
MLS Listing ID 72950305
Sold Date 04/15/22
Style Cape
Bedrooms 3
Full Baths 2
Half Baths 1
HOA Fees $37/ann
HOA Y/N true
Year Built 2007
Annual Tax Amount $6,614
Tax Year 2021
Lot Size 0.420 Acres
Acres 0.42
Property Sub-Type Single Family Residence
Location
State MA
County Essex
Zoning RES
Direction North Broadway to Parker Lane.
Rooms
Family Room Cathedral Ceiling(s), Ceiling Fan(s), Flooring - Hardwood, Exterior Access, Remodeled, Slider
Basement Full, Finished, Walk-Out Access, Interior Entry, Garage Access, Concrete
Primary Bedroom Level Second
Dining Room Flooring - Hardwood
Kitchen Closet/Cabinets - Custom Built, Flooring - Hardwood, Flooring - Wood, Dining Area, Pantry, Countertops - Stone/Granite/Solid, Countertops - Upgraded, Kitchen Island, Cabinets - Upgraded, Exterior Access, Recessed Lighting, Stainless Steel Appliances, Lighting - Pendant
Building
Lot Description Corner Lot, Easements, Level
Foundation Concrete Perimeter
Sewer Public Sewer
Water Public
Architectural Style Cape
Interior
Interior Features Exercise Room, Media Room, Central Vacuum, Other
Heating Baseboard, Electric Baseboard, Natural Gas
Cooling Central Air
Flooring Wood, Tile, Carpet, Flooring - Wall to Wall Carpet
Fireplaces Number 1
Fireplaces Type Family Room
Appliance Range, Dishwasher, Microwave, Refrigerator, Washer, Dryer, Gas Water Heater, Tank Water Heater, Plumbed For Ice Maker, Utility Connections for Electric Range, Utility Connections for Electric Dryer
Laundry First Floor, Washer Hookup
Exterior
Exterior Feature Rain Gutters, Storage, Sprinkler System, Garden, Other
Garage Spaces 2.0
Fence Fenced/Enclosed, Fenced
Community Features Shopping, Park, Walk/Jog Trails, Golf, Public School
Utilities Available for Electric Range, for Electric Dryer, Washer Hookup, Icemaker Connection
Roof Type Shingle
Total Parking Spaces 7
Garage Yes
SIMILAR HOMES FOR SALE
Check for similar Single Family Homes at price around $815,000 in Haverhill,MA

Pending
$435,000
54 Observatory Ave, Haverhill, MA 01832
Listed by Vincent Serino of Century 21 North East3 Beds 1.5 Baths 1,104 SqFt
Pending
$915,000
4 Michael Anthony Road, Haverhill, MA 01832
Listed by Mark McGinn of McGinn & Associates Realty, LLC3 Beds 2 Baths 1,766 SqFt
Pending
$869,000
Lot 4 Michael Anthony, Haverhill, MA 01832
Listed by Mark McGinn of McGinn & Associates Realty, LLC3 Beds 2.5 Baths 2,339 SqFt
CONTACT

