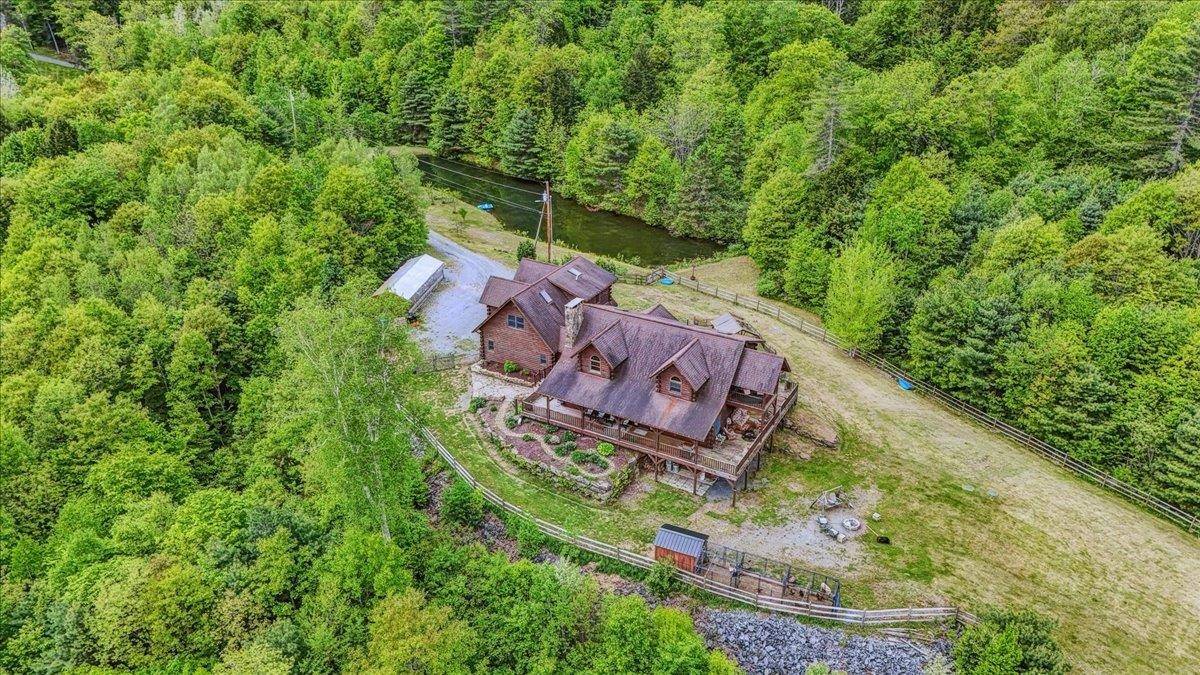4 Beds
5 Baths
6,204 SqFt
4 Beds
5 Baths
6,204 SqFt
Key Details
Property Type Single Family Home
Sub Type Single Family
Listing Status Active
Purchase Type For Sale
Square Footage 6,204 sqft
Price per Sqft $241
MLS Listing ID 5044640
Bedrooms 4
Full Baths 4
Half Baths 1
Construction Status Existing
Year Built 2005
Annual Tax Amount $21,694
Tax Year 2024
Lot Size 86.600 Acres
Acres 86.6
Property Sub-Type Single Family
Property Description
Location
State VT
County Vt-orange
Area Vt-Orange
Zoning None
Rooms
Basement Entrance Walkout
Basement Daylight, Finished, Full, Insulated, Stairs - Interior, Storage Space, Walkout, Interior Access, Exterior Access
Interior
Interior Features Cathedral Ceiling, Ceiling Fan, Dining Area, Fireplaces - 1, Hearth, Home Theatre Wiring, In-Law Suite, Kitchen/Dining, Living/Dining, Natural Light, Natural Woodwork, Other, Skylight, Soaking Tub, Storage - Indoor, Vaulted Ceiling, Walk-in Pantry, Laundry - 1st Floor
Cooling Other
Flooring Carpet, Ceramic Tile, Wood
Equipment Window AC, CO Detector, Smoke Detector, Stove-Pellet, Stove-Wood, Generator - Standby
Exterior
Garage Description Parking Spaces 1 - 10
Utilities Available Satellite, Other
Roof Type Shingle - Architectural
Building
Story 2
Foundation Slab - Concrete
Sewer 1000 Gallon, Septic
Architectural Style Log
Construction Status Existing
Schools
Elementary Schools Westshire Elementary School
Middle Schools Rivendell Academy
High Schools Rivendell Academy
School District Rivendell Interstate Sch Dist

GET MORE INFORMATION
- Homes For Sale in Merrimac, MA
- Homes For Sale in Andover, MA
- Homes For Sale in Wilmington, MA
- Homes For Sale in Windham, NH
- Homes For Sale in Dracut, MA
- Homes For Sale in Wakefield, MA
- Homes For Sale in Salem, NH
- Homes For Sale in Manchester, NH
- Homes For Sale in Gloucester, MA
- Homes For Sale in Worcester, MA
- Homes For Sale in Concord, NH
- Homes For Sale in Groton, MA
- Homes For Sale in Methuen, MA
- Homes For Sale in Billerica, MA
- Homes For Sale in Plaistow, NH
- Homes For Sale in Franklin, MA
- Homes For Sale in Boston, MA
- Homes For Sale in Tewksbury, MA
- Homes For Sale in Leominster, MA
- Homes For Sale in Melrose, MA
- Homes For Sale in Groveland, MA
- Homes For Sale in Lawrence, MA
- Homes For Sale in Fitchburg, MA
- Homes For Sale in Orange, MA
- Homes For Sale in Brockton, MA
- Homes For Sale in Boxford, MA
- Homes For Sale in North Andover, MA
- Homes For Sale in Haverhill, MA
- Homes For Sale in Lowell, MA
- Homes For Sale in Lynn, MA
- Homes For Sale in Marlborough, MA
- Homes For Sale in Pelham, NH






