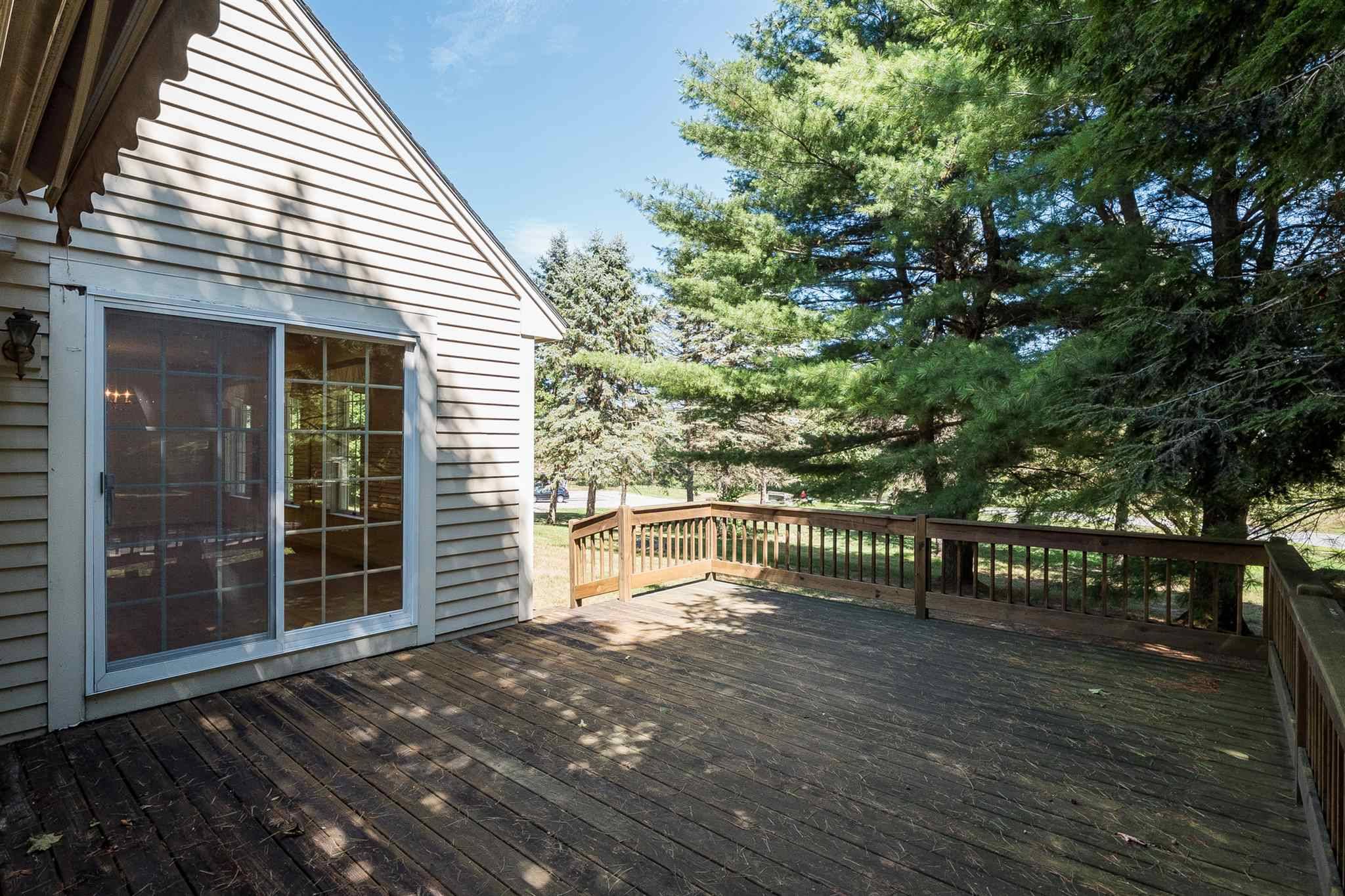Bought with Joshua Greenwald • Greenwald Realty Associates
$257,500
$249,900
3.0%For more information regarding the value of a property, please contact us for a free consultation.
3 Beds
2 Baths
1,696 SqFt
SOLD DATE : 08/31/2020
Key Details
Sold Price $257,500
Property Type Single Family Home
Sub Type Single Family
Listing Status Sold
Purchase Type For Sale
Square Footage 1,696 sqft
Price per Sqft $151
Subdivision Woodgate Views
MLS Listing ID 4822024
Sold Date 08/31/20
Style Ranch
Bedrooms 3
Full Baths 2
Construction Status Existing
Year Built 1992
Annual Tax Amount $8,780
Tax Year 2019
Lot Size 10,454 Sqft
Acres 0.24
Property Sub-Type Single Family
Property Description
Located in the very desirable Woodgate Views of Keene NH. Take advantage of one floor living in this light & bright spacious 3 bdrm, 2 bath home, cathedral ceilings in living room with fireplace. Master Bedroom has private bath and walk-in closet. Easy living with first floor laundry, attached 2 car garage. Basement that can be finished for more wiggle room or left as is for storage galore. . Enjoy the convenience of having snow plowing, trash and lawn mowing taken care of. In the summer you can relax at home and beat the heat with Central A/C, or relax by pool and challenge your friends to round of tennis. See 3-D Walk Through Video Tour/VIDEO/PICS
Location
State NH
County Nh-cheshire
Area Nh-Cheshire
Zoning Rural
Rooms
Basement Entrance Interior
Basement Bulkhead, Concrete, Concrete Floor, Full, Stairs - Interior, Unfinished, Stairs - Basement
Interior
Interior Features Central Vacuum, Ceiling Fan, Fireplace - Gas, Walk-in Closet
Heating Gas - LP/Bottle
Cooling Central AC
Flooring Carpet, Hardwood, Tile, Vinyl
Exterior
Exterior Feature Clapboard
Parking Features Attached
Garage Spaces 2.0
Garage Description Driveway, Garage
Utilities Available Cable - Available, Internet - Cable
Amenities Available Club House, Pool - In-Ground, Snow Removal, Tennis Court, Trash Removal
Roof Type Shingle - Asphalt
Building
Lot Description Country Setting, Landscaped
Story 1
Foundation Concrete
Sewer Public
Water Public
Construction Status Existing
Schools
Middle Schools Keene Middle School
High Schools Keene High School
School District Keene Sch Dst Sau #29
Read Less Info
Want to know what your home might be worth? Contact us for a FREE valuation!

Our team is ready to help you sell your home for the highest possible price ASAP

GET MORE INFORMATION
- Homes For Sale in Merrimac, MA
- Homes For Sale in Andover, MA
- Homes For Sale in Wilmington, MA
- Homes For Sale in Windham, NH
- Homes For Sale in Dracut, MA
- Homes For Sale in Wakefield, MA
- Homes For Sale in Salem, NH
- Homes For Sale in Manchester, NH
- Homes For Sale in Gloucester, MA
- Homes For Sale in Worcester, MA
- Homes For Sale in Concord, NH
- Homes For Sale in Groton, MA
- Homes For Sale in Methuen, MA
- Homes For Sale in Billerica, MA
- Homes For Sale in Plaistow, NH
- Homes For Sale in Franklin, MA
- Homes For Sale in Boston, MA
- Homes For Sale in Tewksbury, MA
- Homes For Sale in Leominster, MA
- Homes For Sale in Melrose, MA
- Homes For Sale in Groveland, MA
- Homes For Sale in Lawrence, MA
- Homes For Sale in Fitchburg, MA
- Homes For Sale in Orange, MA
- Homes For Sale in Brockton, MA
- Homes For Sale in Boxford, MA
- Homes For Sale in North Andover, MA
- Homes For Sale in Haverhill, MA
- Homes For Sale in Lowell, MA
- Homes For Sale in Lynn, MA
- Homes For Sale in Marlborough, MA
- Homes For Sale in Pelham, NH






