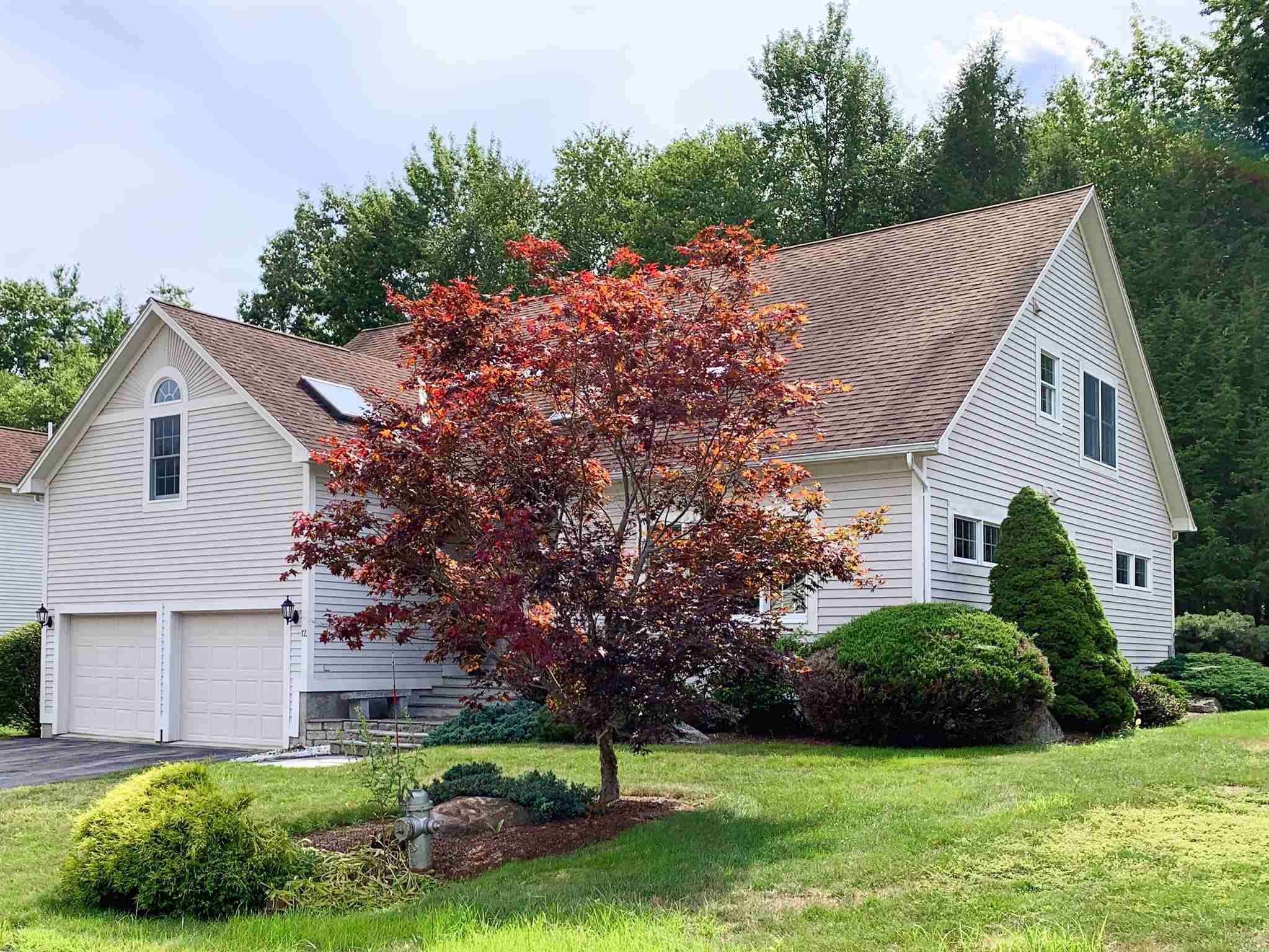Bought with Robin Smith • RE/MAX Town & Country
$365,000
$349,900
4.3%For more information regarding the value of a property, please contact us for a free consultation.
5 Beds
4 Baths
2,881 SqFt
SOLD DATE : 10/23/2020
Key Details
Sold Price $365,000
Property Type Single Family Home
Sub Type Single Family
Listing Status Sold
Purchase Type For Sale
Square Footage 2,881 sqft
Price per Sqft $126
Subdivision Woodgate Views
MLS Listing ID 4822970
Sold Date 10/23/20
Style Contemporary
Bedrooms 5
Full Baths 3
Half Baths 1
Construction Status Existing
HOA Fees $225/qua
Year Built 1999
Annual Tax Amount $11,791
Tax Year 2019
Lot Size 9,147 Sqft
Acres 0.21
Property Sub-Type Single Family
Property Description
Large custom contemporary cape home with room for everyone. 5 Bedrooms, master suite on both floors, 3.5 baths. First Floor has a lovely open kitchen leading to the sunny breakfast area with cathedral ceilings and doors leading to the deck. Formal dining room, large open living room with gas fireplace, granite hearth and bow window. Large master suite with Jacuzzi tub, Office/ Den, mudroom/laundry room entry from very large two car garage. Second floor has 3 bedrooms, 1 master, den/office area with a view of Mt. Monadnock, and finished game/rec room above the garage. Central vac throughout and central air conditioning on first floor. Full basement that could be finished for additional living space and plumbed for a 5th bath. Enjoy living in Woodgate Views community with the luxury of the in-ground pool, tennis courts, use of the clubhouse, snow plowing, lawn care and trash removal. All these amenities and just 2 miles from central square, close to schools and the hospital makes this the perfect location.
Location
State NH
County Nh-cheshire
Area Nh-Cheshire
Zoning Residential
Rooms
Basement Entrance Walk-up
Basement Bulkhead, Concrete, Concrete Floor, Full, Stairs - Interior, Unfinished, Exterior Access, Stairs - Basement
Interior
Interior Features Central Vacuum, Fireplace - Gas
Heating Oil
Cooling Central AC
Flooring Carpet, Ceramic Tile, Hardwood
Equipment Air Conditioner
Exterior
Exterior Feature Clapboard
Parking Features Attached
Garage Spaces 2.0
Utilities Available Cable - Available
Amenities Available Club House, Landscaping, Pool - In-Ground, Snow Removal, Tennis Court
Roof Type Shingle - Asphalt
Building
Lot Description Landscaped, Level, Subdivision
Story 1.5
Foundation Concrete
Sewer Public
Water Public
Construction Status Existing
Schools
Middle Schools Keene Middle School
High Schools Keene High School
School District Keene Sch Dst Sau #29
Read Less Info
Want to know what your home might be worth? Contact us for a FREE valuation!

Our team is ready to help you sell your home for the highest possible price ASAP

GET MORE INFORMATION
- Homes For Sale in Merrimac, MA
- Homes For Sale in Andover, MA
- Homes For Sale in Wilmington, MA
- Homes For Sale in Windham, NH
- Homes For Sale in Dracut, MA
- Homes For Sale in Wakefield, MA
- Homes For Sale in Salem, NH
- Homes For Sale in Manchester, NH
- Homes For Sale in Gloucester, MA
- Homes For Sale in Worcester, MA
- Homes For Sale in Concord, NH
- Homes For Sale in Groton, MA
- Homes For Sale in Methuen, MA
- Homes For Sale in Billerica, MA
- Homes For Sale in Plaistow, NH
- Homes For Sale in Franklin, MA
- Homes For Sale in Boston, MA
- Homes For Sale in Tewksbury, MA
- Homes For Sale in Leominster, MA
- Homes For Sale in Melrose, MA
- Homes For Sale in Groveland, MA
- Homes For Sale in Lawrence, MA
- Homes For Sale in Fitchburg, MA
- Homes For Sale in Orange, MA
- Homes For Sale in Brockton, MA
- Homes For Sale in Boxford, MA
- Homes For Sale in North Andover, MA
- Homes For Sale in Haverhill, MA
- Homes For Sale in Lowell, MA
- Homes For Sale in Lynn, MA
- Homes For Sale in Marlborough, MA
- Homes For Sale in Pelham, NH






