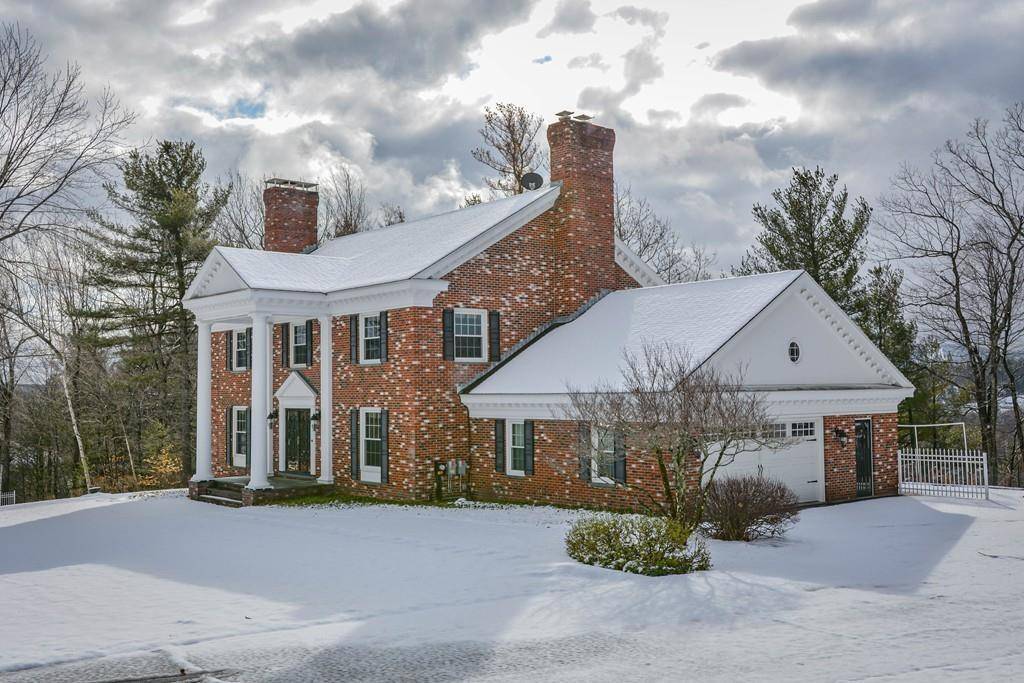$493,000
$479,900
2.7%For more information regarding the value of a property, please contact us for a free consultation.
4 Beds
3 Baths
4,000 SqFt
SOLD DATE : 03/31/2020
Key Details
Sold Price $493,000
Property Type Single Family Home
Sub Type Single Family Residence
Listing Status Sold
Purchase Type For Sale
Square Footage 4,000 sqft
Price per Sqft $123
MLS Listing ID 72608774
Sold Date 03/31/20
Style Colonial, Georgian
Bedrooms 4
Full Baths 2
Half Baths 2
Year Built 1992
Annual Tax Amount $8,856
Tax Year 2019
Lot Size 0.990 Acres
Acres 0.99
Property Sub-Type Single Family Residence
Property Description
Extraordinary Brick Georgian Colonial. Commuter locale, winter views of Mt. Wachusett, Approx 4000 sf on 3 finished levels. Beautifully appointed with gleaming hardwoods, marble foyer, family room with raised panel wainscoting and coffered ceiling, gourmet kitchen with breakfast nook. Thermadore cooktop and double ovens, for the chef, elegant fireplaced living room and dining room with crown and dentil moldings, built-in corner cabinets and shelves, a warm oak shelved study/office too. Upstairs is a spacious master with a walk-in closet and a large custom bath with a whirlpool tub, three spacious bedrooms with a steam shower in the main bath. The mostly finished lower level offers a large game room with a pool table included complete with a wet bar, the media room is ready to go, plus a playroom, exercise area, and half bath. Enjoy gathering with family and friends for BBQs on the expansive deck. No showings or offers until February 2nd open house.
Location
State MA
County Worcester
Zoning RESll
Direction GPS. Off South Ashburnham Road.
Rooms
Family Room Coffered Ceiling(s), Flooring - Hardwood, Recessed Lighting, Wainscoting
Basement Full, Partially Finished, Walk-Out Access
Primary Bedroom Level Second
Dining Room Flooring - Hardwood, Exterior Access, Slider
Kitchen Flooring - Stone/Ceramic Tile, Window(s) - Bay/Bow/Box, Countertops - Stone/Granite/Solid, Breakfast Bar / Nook, Stainless Steel Appliances, Wine Chiller
Interior
Interior Features Closet/Cabinets - Custom Built, Bathroom - Half, Wet bar, Study, Game Room, Media Room, Wired for Sound
Heating Baseboard, Oil
Cooling None
Flooring Tile, Carpet, Hardwood, Flooring - Hardwood, Flooring - Stone/Ceramic Tile
Fireplaces Number 2
Fireplaces Type Family Room, Living Room
Appliance Range, Oven, Dishwasher, Microwave, Washer, Dryer, Wine Cooler, Water Heater(Separate Booster), Utility Connections for Electric Range
Laundry Flooring - Stone/Ceramic Tile, First Floor, Washer Hookup
Exterior
Exterior Feature Sprinkler System
Garage Spaces 2.0
Community Features Highway Access
Utilities Available for Electric Range, Washer Hookup
Waterfront Description Beach Front, Lake/Pond, 1/10 to 3/10 To Beach, Beach Ownership(Public)
Roof Type Shingle
Total Parking Spaces 4
Garage Yes
Building
Foundation Concrete Perimeter
Sewer Private Sewer
Water Private
Architectural Style Colonial, Georgian
Others
Senior Community false
Read Less Info
Want to know what your home might be worth? Contact us for a FREE valuation!

Our team is ready to help you sell your home for the highest possible price ASAP
Bought with Jacqueline Da Rosa • Century 21 North East
GET MORE INFORMATION
- Homes For Sale in Merrimac, MA
- Homes For Sale in Andover, MA
- Homes For Sale in Wilmington, MA
- Homes For Sale in Windham, NH
- Homes For Sale in Dracut, MA
- Homes For Sale in Wakefield, MA
- Homes For Sale in Salem, NH
- Homes For Sale in Manchester, NH
- Homes For Sale in Gloucester, MA
- Homes For Sale in Worcester, MA
- Homes For Sale in Concord, NH
- Homes For Sale in Groton, MA
- Homes For Sale in Methuen, MA
- Homes For Sale in Billerica, MA
- Homes For Sale in Plaistow, NH
- Homes For Sale in Franklin, MA
- Homes For Sale in Boston, MA
- Homes For Sale in Tewksbury, MA
- Homes For Sale in Leominster, MA
- Homes For Sale in Melrose, MA
- Homes For Sale in Groveland, MA
- Homes For Sale in Lawrence, MA
- Homes For Sale in Fitchburg, MA
- Homes For Sale in Orange, MA
- Homes For Sale in Brockton, MA
- Homes For Sale in Boxford, MA
- Homes For Sale in North Andover, MA
- Homes For Sale in Haverhill, MA
- Homes For Sale in Lowell, MA
- Homes For Sale in Lynn, MA
- Homes For Sale in Marlborough, MA
- Homes For Sale in Pelham, NH






