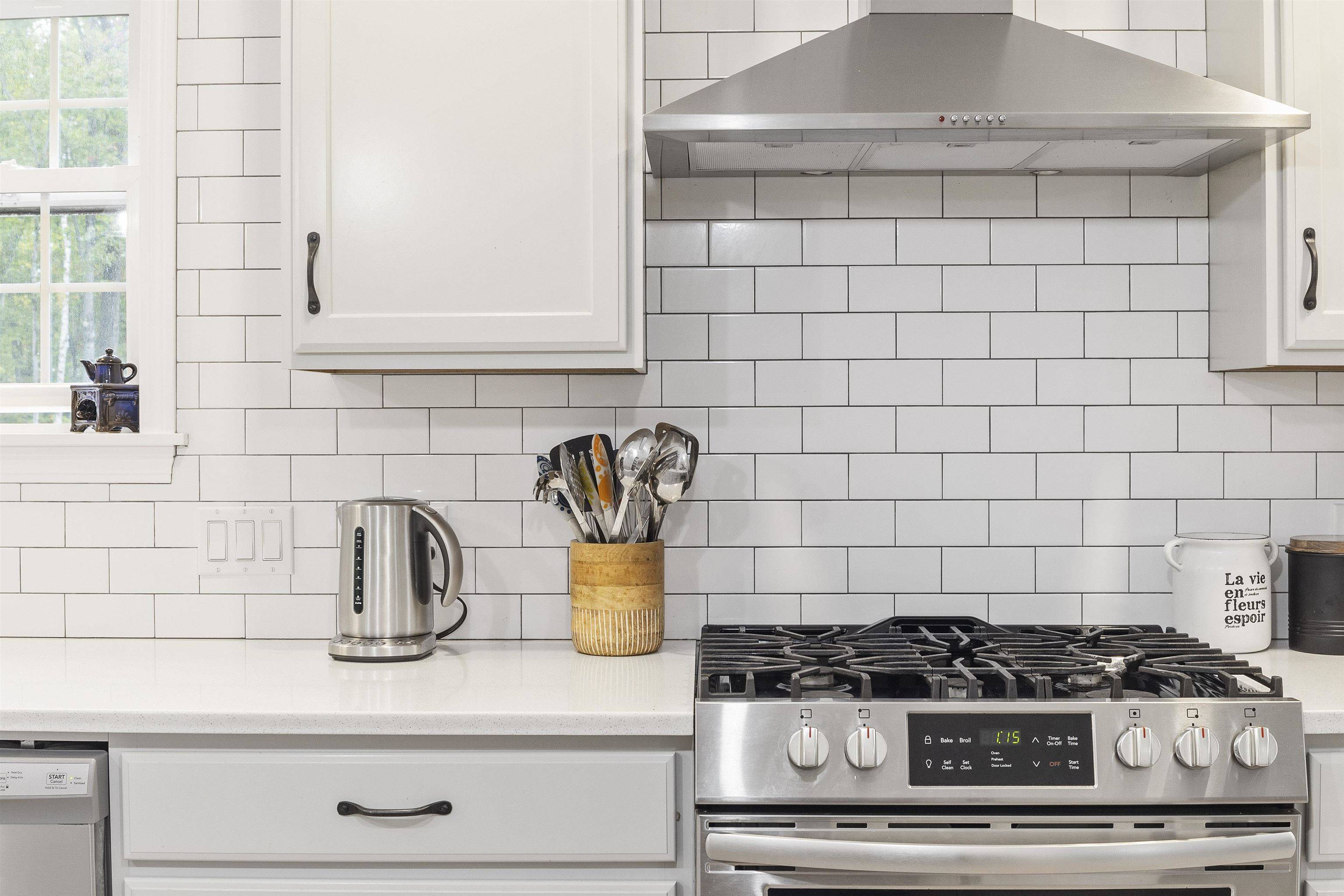Bought with Tyler J Hall • Four Seasons Sotheby's Int'l Realty
$915,000
$925,000
1.1%For more information regarding the value of a property, please contact us for a free consultation.
3 Beds
3 Baths
3,776 SqFt
SOLD DATE : 01/10/2022
Key Details
Sold Price $915,000
Property Type Single Family Home
Sub Type Single Family
Listing Status Sold
Purchase Type For Sale
Square Footage 3,776 sqft
Price per Sqft $242
MLS Listing ID 4885269
Sold Date 01/10/22
Style Colonial
Bedrooms 3
Full Baths 2
Half Baths 1
Construction Status Existing
Year Built 2019
Annual Tax Amount $14,688
Tax Year 2021
Lot Size 3.610 Acres
Acres 3.61
Property Sub-Type Single Family
Property Description
Recently constructed in 2019, this bright and sunlight filled contemporary Colonial perfectly blends formal and informal interior living spaces with well considered outdoor spaces. With its unique mix of rural living, remarkable local walking, biking and skiing including the Trescott Trails, 368 Dogford Road located on 3.5 acres epitomizes the best of country living with close proximity to all that downtown Hanover offers. This home has many stylish features you would associate with a recently built and well designed house. The main floor comprises a fantastic open-plan kitchen with quartz countertops, a gas range, plenty of storage and an adjoining dining/living room with a fireplace. This living space opens to an expansive deck overlooking the patio and backyard. For more formal entertaining there is a separate dining room. Upstairs are three bedrooms and two bathrooms. The main bedroom has a walk-in closet and a luxurious en-suite bathroom with a soaking tub and large shower. A beautifully finished basement adds an entire floor of additional living space with plenty of room for play and exercise areas or an expansive home office. The basement also opens to a patio area for relaxing on warm summer days. Collectively, 368 Dogford Road is a real find.
Location
State NH
County Nh-grafton
Area Nh-Grafton
Zoning RR
Rooms
Basement Entrance Walkout
Basement Daylight, Finished, Stairs - Interior, Walkout
Interior
Interior Features Ceiling Fan, Dining Area, Fireplace - Gas, Kitchen Island, Kitchen/Dining, Primary BR w/ BA, Natural Light, Soaking Tub, Walk-in Closet, Laundry - 1st Floor
Heating Gas - LP/Bottle
Cooling None
Flooring Ceramic Tile, Hardwood
Equipment Smoke Detector, Stove-Wood
Exterior
Exterior Feature Vinyl
Parking Features Attached
Garage Spaces 2.0
Garage Description Driveway, Garage
Utilities Available High Speed Intrnt -AtSite
Roof Type Shingle - Asphalt
Building
Lot Description Level, Open, Rolling, Wooded
Story 2
Foundation Concrete
Sewer Private
Water Private
Construction Status Existing
Schools
Elementary Schools Bernice A. Ray School
Middle Schools Frances C. Richmond Middle Sch
High Schools Hanover High School
School District Dresden
Read Less Info
Want to know what your home might be worth? Contact us for a FREE valuation!

Our team is ready to help you sell your home for the highest possible price ASAP

GET MORE INFORMATION
- Homes For Sale in Merrimac, MA
- Homes For Sale in Andover, MA
- Homes For Sale in Wilmington, MA
- Homes For Sale in Windham, NH
- Homes For Sale in Dracut, MA
- Homes For Sale in Wakefield, MA
- Homes For Sale in Salem, NH
- Homes For Sale in Manchester, NH
- Homes For Sale in Gloucester, MA
- Homes For Sale in Worcester, MA
- Homes For Sale in Concord, NH
- Homes For Sale in Groton, MA
- Homes For Sale in Methuen, MA
- Homes For Sale in Billerica, MA
- Homes For Sale in Plaistow, NH
- Homes For Sale in Franklin, MA
- Homes For Sale in Boston, MA
- Homes For Sale in Tewksbury, MA
- Homes For Sale in Leominster, MA
- Homes For Sale in Melrose, MA
- Homes For Sale in Groveland, MA
- Homes For Sale in Lawrence, MA
- Homes For Sale in Fitchburg, MA
- Homes For Sale in Orange, MA
- Homes For Sale in Brockton, MA
- Homes For Sale in Boxford, MA
- Homes For Sale in North Andover, MA
- Homes For Sale in Haverhill, MA
- Homes For Sale in Lowell, MA
- Homes For Sale in Lynn, MA
- Homes For Sale in Marlborough, MA
- Homes For Sale in Pelham, NH






