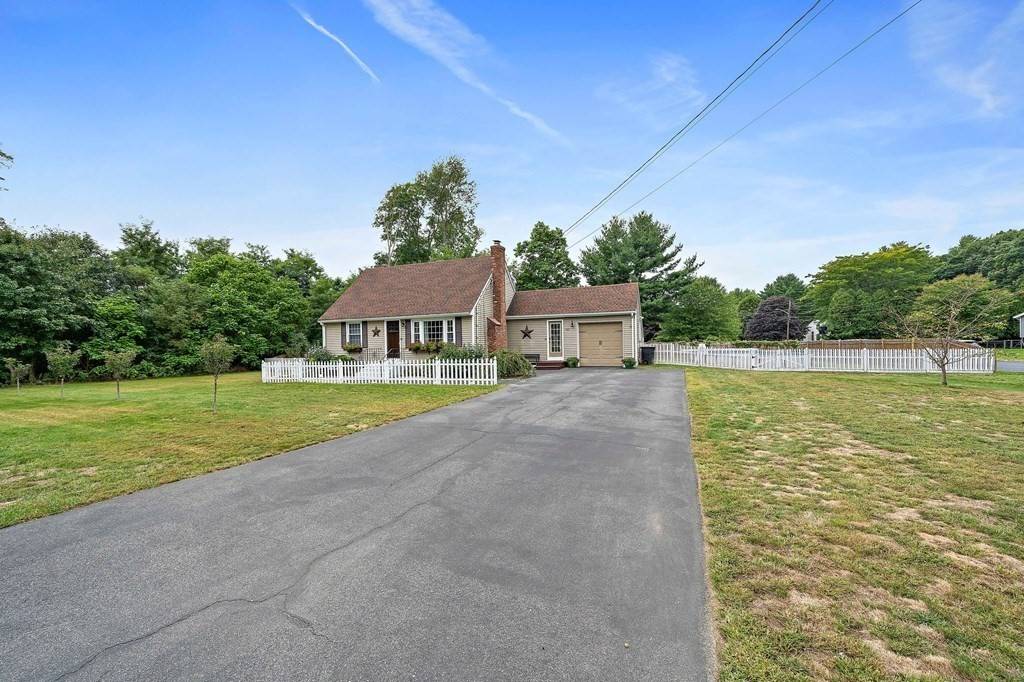$557,000
$499,900
11.4%For more information regarding the value of a property, please contact us for a free consultation.
4 Beds
2 Baths
1,762 SqFt
SOLD DATE : 11/08/2022
Key Details
Sold Price $557,000
Property Type Single Family Home
Sub Type Single Family Residence
Listing Status Sold
Purchase Type For Sale
Square Footage 1,762 sqft
Price per Sqft $316
MLS Listing ID 73038679
Sold Date 11/08/22
Style Cape
Bedrooms 4
Full Baths 2
HOA Y/N false
Year Built 1961
Annual Tax Amount $5,246
Tax Year 2022
Lot Size 0.590 Acres
Acres 0.59
Property Sub-Type Single Family Residence
Property Description
COMPLETELY UPDATED & conveniently located to RT 24 and 495. 4 bedrooms, 2 full bath cape with an attached mudroom and garage. LARGE UPDATED kitchen with stainless appliances, farmers sink and Bianco Antigo granite countertops. Updated tiled bathrooms with a deep soaking tub upstairs, fireplaced living room, large shed with work bench, fenced in backyard, 12' x 12' deck off of the mudroom, firepit in the backyard, semi-inground swimming pool (21' x 43') with a custom made solar cover reel, finished basement, septic (2014), original hardwood floors, Harvey windows, central air, Master bedroom has a wet bar with sink, wine fridge and quartz countertops and a large walk-in closet with built-in shelving. Finished basement which has 3 rooms being used as bedrooms with a den and laundry room. Recently planted cherry blossom trees in the front yard and a pear and plum tree in the backyard. OFFER DEADLINE TUESDAY 9/27 BY 9AM.
Location
State MA
County Plymouth
Zoning RES
Direction Route 104 to Vernon Street
Rooms
Basement Full, Finished, Interior Entry, Sump Pump
Primary Bedroom Level Second
Kitchen Flooring - Stone/Ceramic Tile, Countertops - Stone/Granite/Solid, Stainless Steel Appliances, Gas Stove, Peninsula
Interior
Interior Features Slider, Sunken, Closet, Mud Room, Bedroom, Bonus Room, Sitting Room, Wet Bar
Heating Forced Air, Natural Gas
Cooling Central Air
Flooring Wood, Tile, Flooring - Stone/Ceramic Tile, Flooring - Laminate
Fireplaces Number 1
Fireplaces Type Living Room
Appliance Range, Dishwasher, Microwave, Refrigerator, Washer, Dryer, Gas Water Heater, Tank Water Heater, Plumbed For Ice Maker, Utility Connections for Gas Range, Utility Connections for Gas Dryer
Laundry Flooring - Laminate, In Basement, Washer Hookup
Exterior
Garage Spaces 1.0
Fence Fenced/Enclosed, Fenced
Pool Above Ground
Community Features Pool
Utilities Available for Gas Range, for Gas Dryer, Washer Hookup, Icemaker Connection
Roof Type Shingle
Total Parking Spaces 6
Garage Yes
Private Pool true
Building
Lot Description Corner Lot
Foundation Concrete Perimeter
Sewer Inspection Required for Sale, Private Sewer
Water Public
Architectural Style Cape
Read Less Info
Want to know what your home might be worth? Contact us for a FREE valuation!

Our team is ready to help you sell your home for the highest possible price ASAP
Bought with Ashley Brennan • Gibson Sotheby's International Realty
GET MORE INFORMATION
- Homes For Sale in Merrimac, MA
- Homes For Sale in Andover, MA
- Homes For Sale in Wilmington, MA
- Homes For Sale in Windham, NH
- Homes For Sale in Dracut, MA
- Homes For Sale in Wakefield, MA
- Homes For Sale in Salem, NH
- Homes For Sale in Manchester, NH
- Homes For Sale in Gloucester, MA
- Homes For Sale in Worcester, MA
- Homes For Sale in Concord, NH
- Homes For Sale in Groton, MA
- Homes For Sale in Methuen, MA
- Homes For Sale in Billerica, MA
- Homes For Sale in Plaistow, NH
- Homes For Sale in Franklin, MA
- Homes For Sale in Boston, MA
- Homes For Sale in Tewksbury, MA
- Homes For Sale in Leominster, MA
- Homes For Sale in Melrose, MA
- Homes For Sale in Groveland, MA
- Homes For Sale in Lawrence, MA
- Homes For Sale in Fitchburg, MA
- Homes For Sale in Orange, MA
- Homes For Sale in Brockton, MA
- Homes For Sale in Boxford, MA
- Homes For Sale in North Andover, MA
- Homes For Sale in Haverhill, MA
- Homes For Sale in Lowell, MA
- Homes For Sale in Lynn, MA
- Homes For Sale in Marlborough, MA
- Homes For Sale in Pelham, NH






