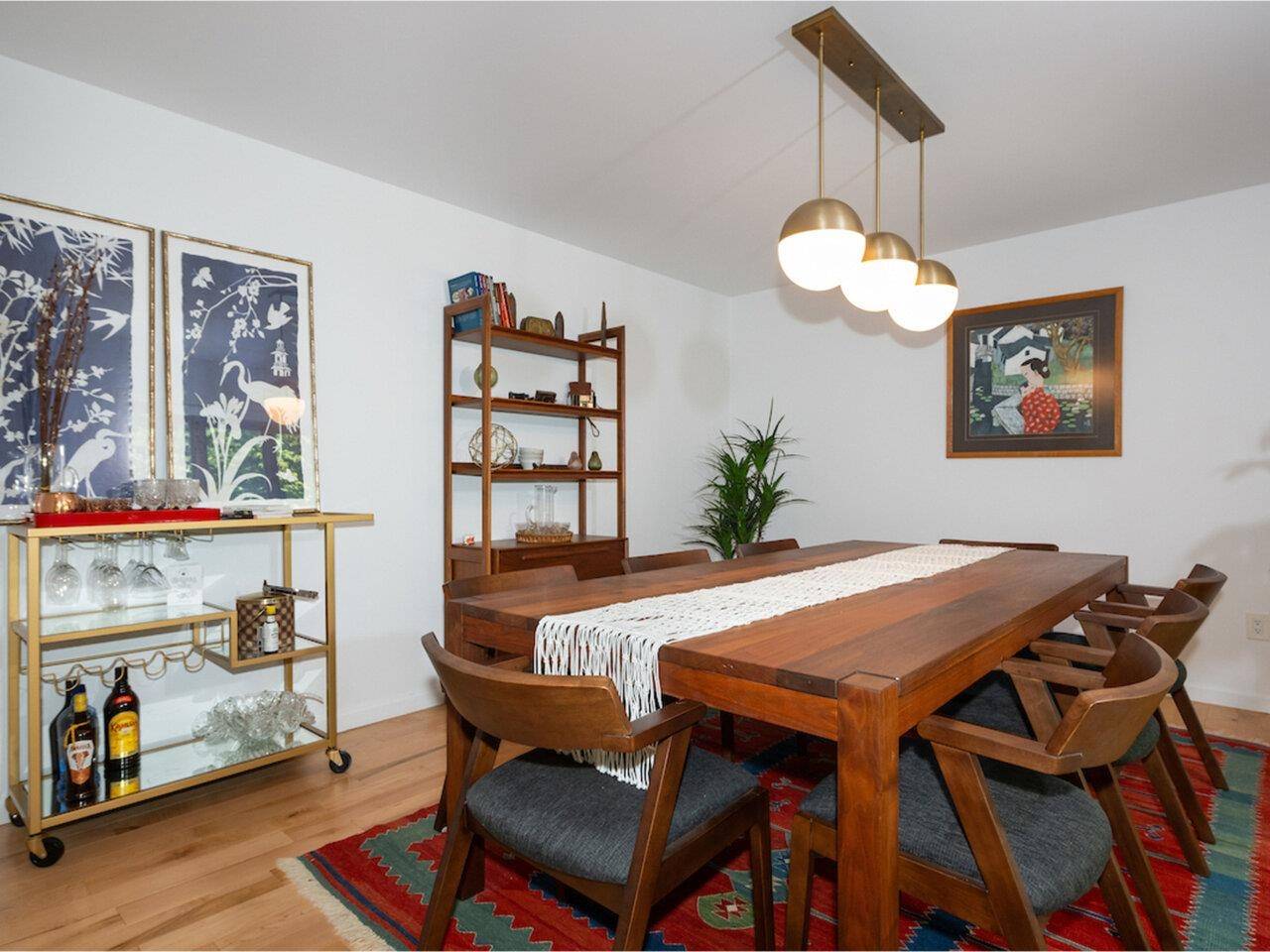Bought with Nancy R Warren • Coldwell Banker Hickok and Boardman
$950,000
$865,000
9.8%For more information regarding the value of a property, please contact us for a free consultation.
4 Beds
4 Baths
3,948 SqFt
SOLD DATE : 10/11/2024
Key Details
Sold Price $950,000
Property Type Single Family Home
Sub Type Single Family
Listing Status Sold
Purchase Type For Sale
Square Footage 3,948 sqft
Price per Sqft $240
MLS Listing ID 5012548
Sold Date 10/11/24
Bedrooms 4
Full Baths 3
Half Baths 1
Construction Status Existing
Year Built 1988
Annual Tax Amount $9,877
Tax Year 2023
Lot Size 5.500 Acres
Acres 5.5
Property Sub-Type Single Family
Property Description
This graceful home perched on over 5 acres of land is tucked away in a neighborhood at the end of a private dead-end road. It has all the right modern touches to give off a casual elegance while enjoying the benefits of country living. Gleaming maple hardwood floors, a fresh crisp interior, floor-to-ceiling windows to let in all the natural light, and 3 levels of finished space with so many design possibilities. The open, flowing floor plan lends itself perfectly to a flexible lifestyle with a primary suite with a full bath on the first floor and another on the 2nd floor, 2 additional bedrooms upstairs with another full bath. Full finished walkout basement with 3 separate rooms ideal for office space, recreation, or play rooms. Enjoy wooded privacy from your back deck or the picturesque landscape from your covered front porch as you sip coffee and listen to the birds sing. So much attention to detail has been paid to this home over the years including a new boiler (2022), fresh interior paint, new light fixtures, new garage doors, select tree removal to improve the view, and so much more! Part of the coveted CVU school district, conveniently located only minutes to RT 7 and Charlotte Central School, but tucked into a peaceful neighborhood - this home has everything you could want and need!
Location
State VT
County Vt-chittenden
Area Vt-Chittenden
Zoning Residential
Rooms
Basement Entrance Walkout
Basement Finished, Full, Storage Space, Walkout
Interior
Interior Features Central Vacuum, Dining Area, Fireplace - Gas, Kitchen Island, Primary BR w/ BA, Natural Light, Walk-in Closet, Laundry - 1st Floor
Heating Gas - LP/Bottle
Cooling None
Flooring Carpet, Ceramic Tile, Hardwood
Equipment Dehumidifier
Exterior
Garage Spaces 2.0
Garage Description Auto Open, Storage Above, Driveway, Garage, Attached
Community Features None
Utilities Available Cable - Available, Gas - LP/Bottle
Waterfront Description No
View Y/N No
Water Access Desc No
View No
Roof Type Shingle - Architectural
Building
Story 2
Foundation Concrete
Sewer Leach Field - Mound, Shared
Architectural Style Colonial, Contemporary
Construction Status Existing
Schools
Elementary Schools Charlotte Central School
Middle Schools Charlotte Central School
High Schools Champlain Valley Uhsd #15
School District Champlain Valley Uhsd 15
Read Less Info
Want to know what your home might be worth? Contact us for a FREE valuation!

Our team is ready to help you sell your home for the highest possible price ASAP

GET MORE INFORMATION
- Homes For Sale in Merrimac, MA
- Homes For Sale in Andover, MA
- Homes For Sale in Wilmington, MA
- Homes For Sale in Windham, NH
- Homes For Sale in Dracut, MA
- Homes For Sale in Wakefield, MA
- Homes For Sale in Salem, NH
- Homes For Sale in Manchester, NH
- Homes For Sale in Gloucester, MA
- Homes For Sale in Worcester, MA
- Homes For Sale in Concord, NH
- Homes For Sale in Groton, MA
- Homes For Sale in Methuen, MA
- Homes For Sale in Billerica, MA
- Homes For Sale in Plaistow, NH
- Homes For Sale in Franklin, MA
- Homes For Sale in Boston, MA
- Homes For Sale in Tewksbury, MA
- Homes For Sale in Leominster, MA
- Homes For Sale in Melrose, MA
- Homes For Sale in Groveland, MA
- Homes For Sale in Lawrence, MA
- Homes For Sale in Fitchburg, MA
- Homes For Sale in Orange, MA
- Homes For Sale in Brockton, MA
- Homes For Sale in Boxford, MA
- Homes For Sale in North Andover, MA
- Homes For Sale in Haverhill, MA
- Homes For Sale in Lowell, MA
- Homes For Sale in Lynn, MA
- Homes For Sale in Marlborough, MA
- Homes For Sale in Pelham, NH






