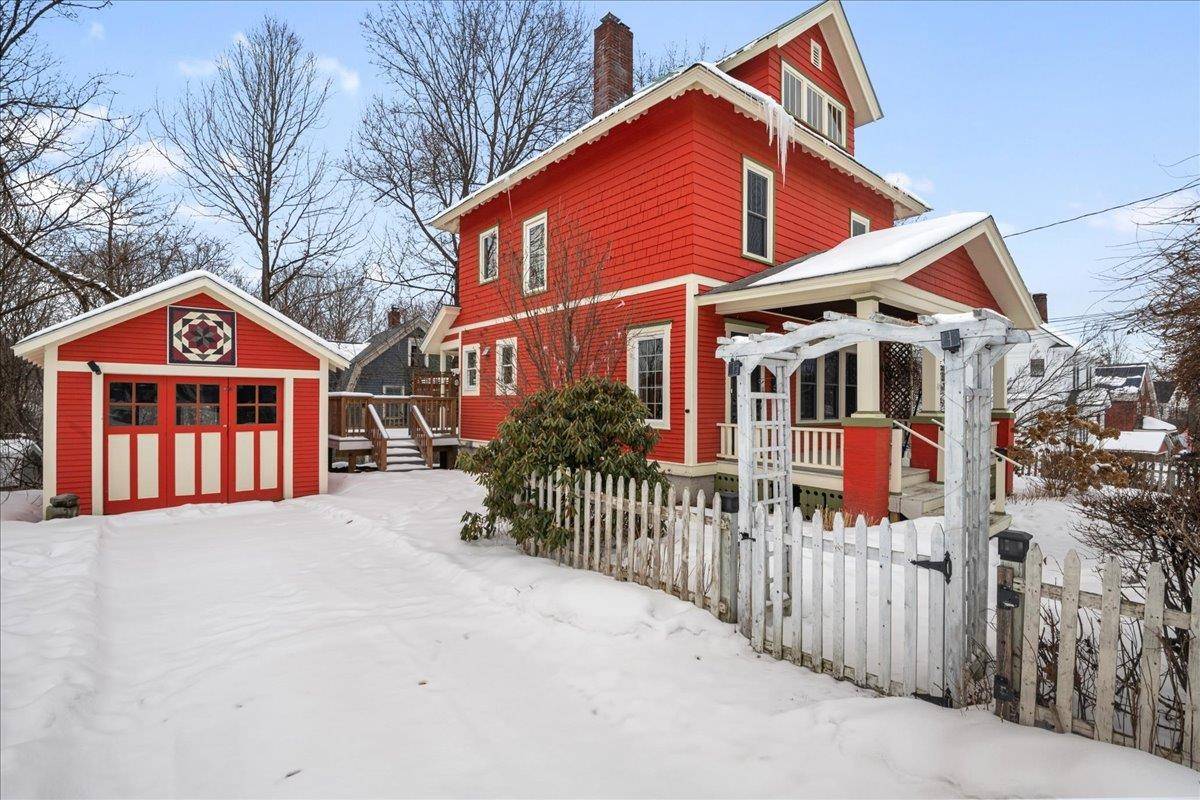Bought with Jake Davignon • Green Light Real Estate
$379,000
$379,000
For more information regarding the value of a property, please contact us for a free consultation.
3 Beds
1 Bath
1,872 SqFt
SOLD DATE : 03/26/2025
Key Details
Sold Price $379,000
Property Type Single Family Home
Sub Type Single Family
Listing Status Sold
Purchase Type For Sale
Square Footage 1,872 sqft
Price per Sqft $202
MLS Listing ID 5028553
Sold Date 03/26/25
Bedrooms 3
Full Baths 1
Construction Status Existing
Year Built 1926
Annual Tax Amount $6,150
Tax Year 2024
Lot Size 4,356 Sqft
Acres 0.1
Property Sub-Type Single Family
Property Description
Charming, antique American Foursquare, thoughtfully updated to combine timeless elegance with modern amenities! With a vibrantly painted exterior and surrounding English hedged cottage garden that blooms beautifully year-round, this private oasis is one-of-a-kind. Inside, the custom kitchen, completed in January 2025, showcases sleek custom cabinetry & ample storage space. Enjoy the Kutch professional gas stove, wine fridge, refrigerator & dishwasher, all new in 2022. The kitchen features beautiful Danby marble & butcher block countertops, a farmhouse sink and a wall of new windows, providing a bright space for culinary creativity. The adjoining dining room has a built-in bay window seat and French doors that open to an enclosed 4-season porch with a built-in swim spa. Composite decking within the porch leads to the private outdoor deck, perfect for relaxing or entertaining. The freshly painted first floor also features a French country gas fireplace insert & a built-in bookcase, creating an inviting atmosphere. The bathroom is a true standout, featuring a wet room-style tiled shower that surrounds the original clawfoot tub, along with a unique antique wash stand with new wash basin. This home offers efficient heating and cooling, with heat pumps on each floor, hydronic baseboard heating powered by a newer propane boiler (2019) and a new hot water heater (2022.) Nestled in the heart of a wonderful neighborhood in Barre, this home is conveniently located with so much to offer!
Location
State VT
County Vt-washington
Area Vt-Washington
Zoning R-08
Rooms
Basement Entrance Interior
Basement Stairs - Interior, Stubbed In
Interior
Interior Features Dining Area, Fireplace - Gas, Natural Woodwork, Other, Attic - Walkup
Cooling Mini Split
Flooring Hardwood
Equipment Smoke Detector
Exterior
Garage Spaces 1.0
Garage Description Driveway, Off Street
Utilities Available Gas - LP/Bottle
Roof Type Metal,Shingle,Standing Seam
Building
Story 2
Foundation Concrete
Sewer Public
Architectural Style Farmhouse
Construction Status Existing
Schools
Elementary Schools Barre City Elem & Middle Sch
Middle Schools Barre City Elem & Middle Sch
High Schools Spaulding High School
School District Barre City School District
Read Less Info
Want to know what your home might be worth? Contact us for a FREE valuation!

Our team is ready to help you sell your home for the highest possible price ASAP

GET MORE INFORMATION
- Homes For Sale in Merrimac, MA
- Homes For Sale in Andover, MA
- Homes For Sale in Wilmington, MA
- Homes For Sale in Windham, NH
- Homes For Sale in Dracut, MA
- Homes For Sale in Wakefield, MA
- Homes For Sale in Salem, NH
- Homes For Sale in Manchester, NH
- Homes For Sale in Gloucester, MA
- Homes For Sale in Worcester, MA
- Homes For Sale in Concord, NH
- Homes For Sale in Groton, MA
- Homes For Sale in Methuen, MA
- Homes For Sale in Billerica, MA
- Homes For Sale in Plaistow, NH
- Homes For Sale in Franklin, MA
- Homes For Sale in Boston, MA
- Homes For Sale in Tewksbury, MA
- Homes For Sale in Leominster, MA
- Homes For Sale in Melrose, MA
- Homes For Sale in Groveland, MA
- Homes For Sale in Lawrence, MA
- Homes For Sale in Fitchburg, MA
- Homes For Sale in Orange, MA
- Homes For Sale in Brockton, MA
- Homes For Sale in Boxford, MA
- Homes For Sale in North Andover, MA
- Homes For Sale in Haverhill, MA
- Homes For Sale in Lowell, MA
- Homes For Sale in Lynn, MA
- Homes For Sale in Marlborough, MA
- Homes For Sale in Pelham, NH






