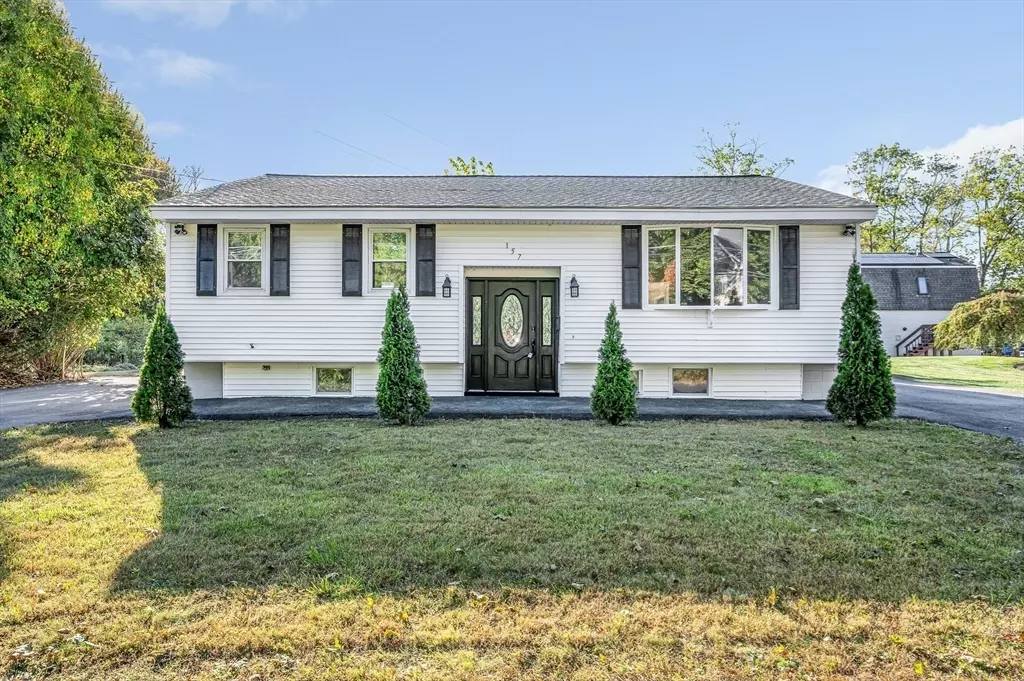$622,000
$622,900
0.1%For more information regarding the value of a property, please contact us for a free consultation.
3 Beds
2 Baths
1,900 SqFt
SOLD DATE : 11/19/2025
Key Details
Sold Price $622,000
Property Type Single Family Home
Sub Type Single Family Residence
Listing Status Sold
Purchase Type For Sale
Square Footage 1,900 sqft
Price per Sqft $327
MLS Listing ID 73439218
Sold Date 11/19/25
Style Raised Ranch
Bedrooms 3
Full Baths 2
HOA Y/N false
Year Built 1975
Annual Tax Amount $5,638
Tax Year 2025
Lot Size 0.590 Acres
Acres 0.59
Property Sub-Type Single Family Residence
Property Description
Welcome to this beautifully updated Raised Ranch!! This is a prime location in South Lowell right off of route 495. Very quiet neighborhood. Very large 25,700 Sq. Ft. (This lot had a prior variance approval to build two additional units on the property) The variance has yet expired. The new owner will have possible development opportunities. This home has two bathrooms; one located on each of the l levels. The large addition on the back of the house boasting three season room, located directly off the kitchen, accessed through sliding doors. New stainless-steel appliances. Hardwood floors in kitchen, dining, living rooms & beds, ready to move in, plenty of parking around the home. Inviting open floor plan with kitchen open to dining area, which is open to sunny large living area. Family room and home office area available. This home will not disappoint!!
Location
State MA
County Middlesex
Zoning SMF
Direction Please use GPS
Rooms
Family Room Bathroom - Full, Closet, Flooring - Laminate, Paints & Finishes - Low VOC, Recessed Lighting, Remodeled
Basement Full, Finished, Walk-Out Access, Interior Entry, Sump Pump, Unfinished
Primary Bedroom Level Main, First
Main Level Bedrooms 1
Dining Room Flooring - Hardwood, Breakfast Bar / Nook, Exterior Access, Open Floorplan, Paints & Finishes - Low VOC, Remodeled, Slider, Lighting - Overhead
Kitchen Flooring - Hardwood, Dining Area, Countertops - Stone/Granite/Solid, Countertops - Upgraded, Kitchen Island, Exterior Access, Open Floorplan, Paints & Finishes - Low VOC, Remodeled, Stainless Steel Appliances, Gas Stove, Crown Molding, Decorative Molding
Interior
Interior Features Play Room, Center Hall, Home Office
Heating Baseboard, Natural Gas
Cooling Wall Unit(s)
Flooring Laminate, Hardwood, Flooring - Hardwood, Flooring - Marble
Appliance Gas Water Heater, Water Heater, Range, Dishwasher, Microwave, Refrigerator
Laundry Electric Dryer Hookup, Remodeled, Washer Hookup, In Basement
Exterior
Exterior Feature Decorative Lighting
Community Features Park, Conservation Area, Highway Access, Private School, Public School
Utilities Available for Gas Range, for Electric Dryer, Washer Hookup
Roof Type Shingle
Total Parking Spaces 10
Garage No
Building
Lot Description Wooded, Additional Land Avail.
Foundation Block
Sewer Public Sewer, Other
Water Public
Architectural Style Raised Ranch
Others
Senior Community false
Read Less Info
Want to know what your home might be worth? Contact us for a FREE valuation!

Our team is ready to help you sell your home for the highest possible price ASAP
Bought with Hollie Fitzgerald • The Gove Group Real Estate

GET MORE INFORMATION
- Homes For Sale in Merrimac, MA
- Homes For Sale in Andover, MA
- Homes For Sale in Wilmington, MA
- Homes For Sale in Windham, NH
- Homes For Sale in Dracut, MA
- Homes For Sale in Wakefield, MA
- Homes For Sale in Salem, NH
- Homes For Sale in Manchester, NH
- Homes For Sale in Gloucester, MA
- Homes For Sale in Worcester, MA
- Homes For Sale in Concord, NH
- Homes For Sale in Groton, MA
- Homes For Sale in Methuen, MA
- Homes For Sale in Billerica, MA
- Homes For Sale in Plaistow, NH
- Homes For Sale in Franklin, MA
- Homes For Sale in Boston, MA
- Homes For Sale in Tewksbury, MA
- Homes For Sale in Leominster, MA
- Homes For Sale in Melrose, MA
- Homes For Sale in Groveland, MA
- Homes For Sale in Lawrence, MA
- Homes For Sale in Fitchburg, MA
- Homes For Sale in Orange, MA
- Homes For Sale in Brockton, MA
- Homes For Sale in Boxford, MA
- Homes For Sale in North Andover, MA
- Homes For Sale in Haverhill, MA
- Homes For Sale in Lowell, MA
- Homes For Sale in Lynn, MA
- Homes For Sale in Marlborough, MA
- Homes For Sale in Pelham, NH






