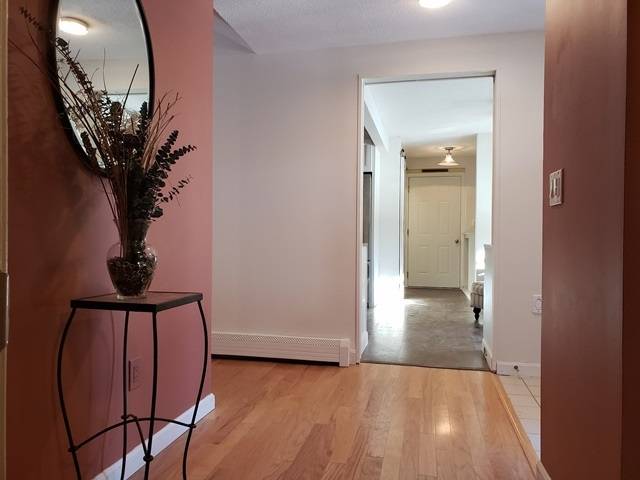Bought with Connie Joyce • RE/MAX Town & Country
$245,000
$244,500
0.2%For more information regarding the value of a property, please contact us for a free consultation.
2 Beds
2 Baths
1,912 SqFt
SOLD DATE : 03/01/2019
Key Details
Sold Price $245,000
Property Type Single Family Home
Sub Type Single Family
Listing Status Sold
Purchase Type For Sale
Square Footage 1,912 sqft
Price per Sqft $128
Subdivision Woodgate Views
MLS Listing ID 4735427
Sold Date 03/01/19
Style Ranch
Bedrooms 2
Full Baths 2
Construction Status Existing
HOA Fees $225/mo
Year Built 1989
Annual Tax Amount $7,301
Tax Year 2018
Lot Size 8,712 Sqft
Acres 0.2
Property Sub-Type Single Family
Property Description
Extensively renovated and beautiful Woodgate views Ranch in Keene. Open concept, rebuilt and high end new Kitchen with Stainless appliances, tiled backsplash. Vaulted ceiling Living room, hardwood flooring. First floor laundry room conveniently located next to entrance from direct entry garage. Two well sized bedrooms on first level, Master bedroom suite with walk-in closet. New architectural shingle roof in 2008, on-demand Buderus hot water heating. Recently renovated finished basement with family room and other room that could be perfect for a Guest bedroom. Two minute walk to the clubhouse, in-ground pool and tennis court are amongst the multiple Woodgate Views amenities. Private backyard with deck and patio and well landscaped.
Location
State NH
County Nh-cheshire
Area Nh-Cheshire
Zoning Residential
Rooms
Basement Entrance Interior
Basement Climate Controlled, Concrete, Finished, Stairs - Interior, Unfinished
Interior
Interior Features Ceiling Fan, Dining Area, Fireplace - Gas, Fireplaces - 1, Living/Dining, Master BR w/ BA, Vaulted Ceiling, Walk-in Closet, Laundry - 1st Floor
Heating Electric, Gas - LP/Bottle
Cooling Mini Split
Flooring Carpet, Hardwood, Softwood, Tile
Equipment Smoke Detectr-Hard Wired
Exterior
Exterior Feature Clapboard, Wood Siding
Parking Features Attached
Garage Spaces 2.0
Amenities Available Club House, Common Acreage, Pool - In-Ground, Snow Removal, Tennis Court
Roof Type Shingle - Architectural
Building
Lot Description Corner, Landscaped, Level, Sloping
Story 1
Foundation Concrete
Sewer Public
Water Public
Construction Status Existing
Schools
School District Keene Sch Dst Sau #29
Read Less Info
Want to know what your home might be worth? Contact us for a FREE valuation!

Our team is ready to help you sell your home for the highest possible price ASAP

GET MORE INFORMATION
- Homes For Sale in Merrimac, MA
- Homes For Sale in Andover, MA
- Homes For Sale in Wilmington, MA
- Homes For Sale in Windham, NH
- Homes For Sale in Dracut, MA
- Homes For Sale in Wakefield, MA
- Homes For Sale in Salem, NH
- Homes For Sale in Manchester, NH
- Homes For Sale in Gloucester, MA
- Homes For Sale in Worcester, MA
- Homes For Sale in Concord, NH
- Homes For Sale in Groton, MA
- Homes For Sale in Methuen, MA
- Homes For Sale in Billerica, MA
- Homes For Sale in Plaistow, NH
- Homes For Sale in Franklin, MA
- Homes For Sale in Boston, MA
- Homes For Sale in Tewksbury, MA
- Homes For Sale in Leominster, MA
- Homes For Sale in Melrose, MA
- Homes For Sale in Groveland, MA
- Homes For Sale in Lawrence, MA
- Homes For Sale in Fitchburg, MA
- Homes For Sale in Orange, MA
- Homes For Sale in Brockton, MA
- Homes For Sale in Boxford, MA
- Homes For Sale in North Andover, MA
- Homes For Sale in Haverhill, MA
- Homes For Sale in Lowell, MA
- Homes For Sale in Lynn, MA
- Homes For Sale in Marlborough, MA
- Homes For Sale in Pelham, NH






